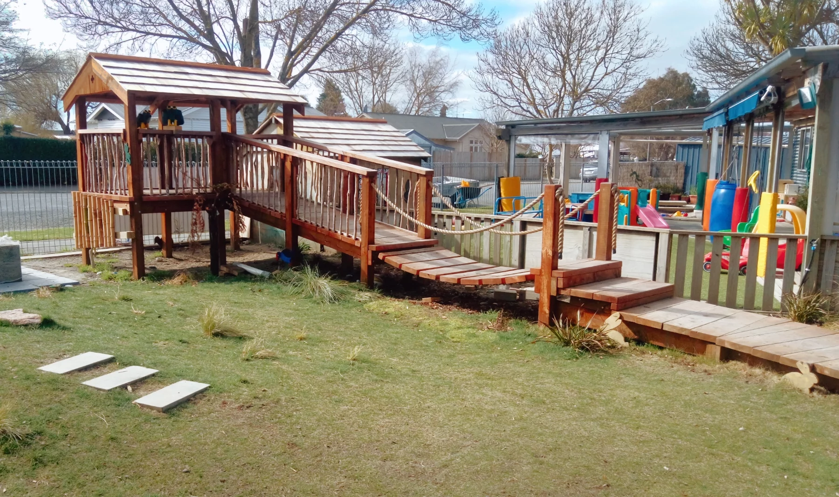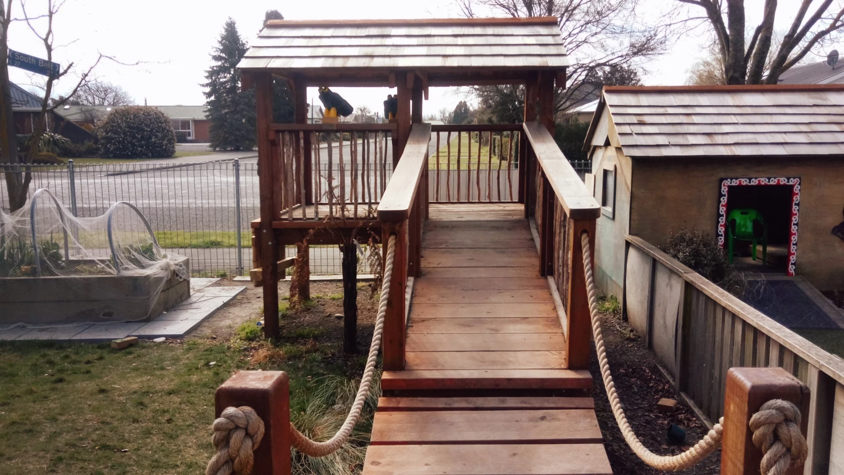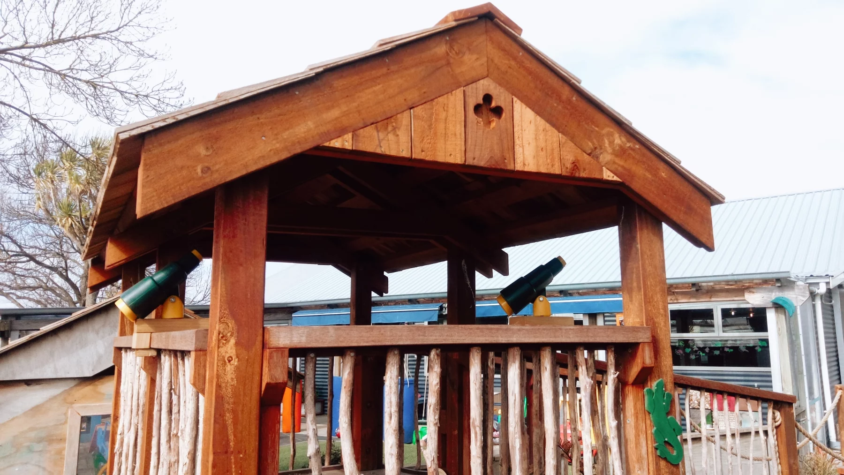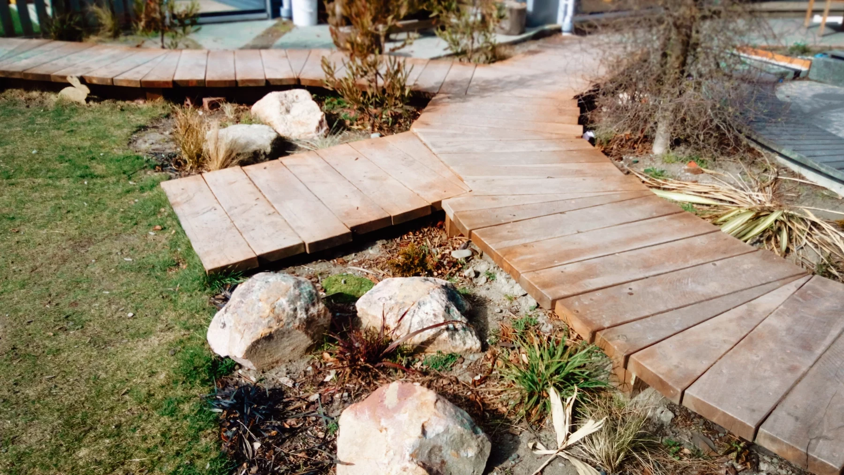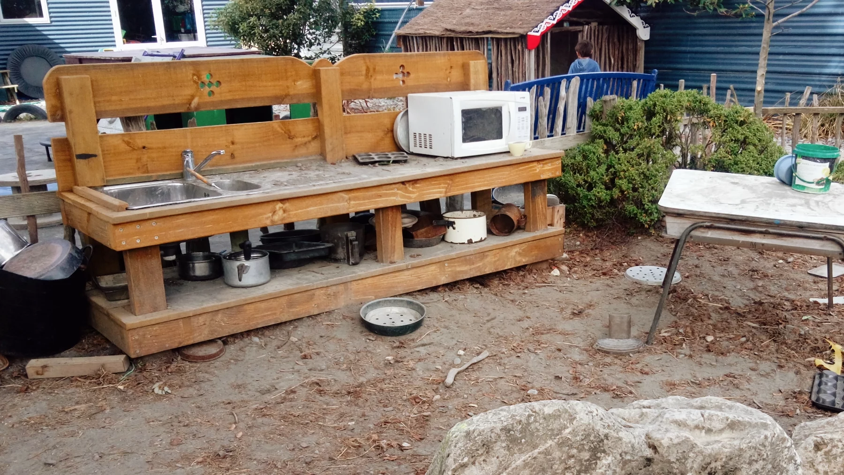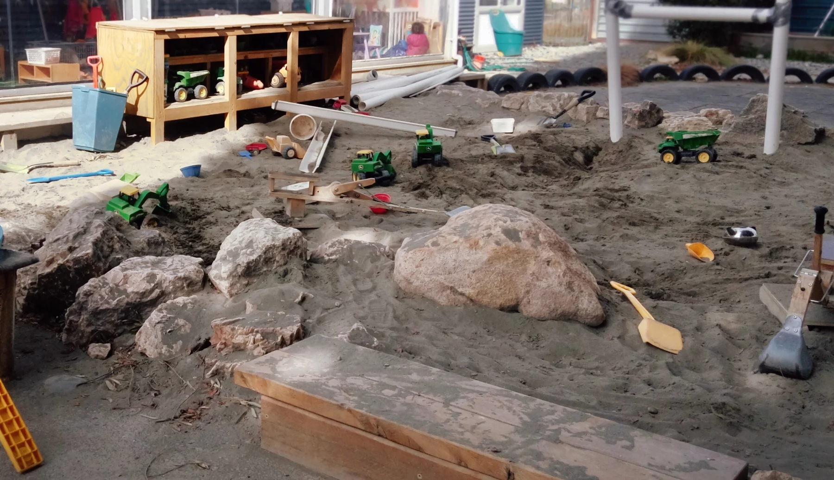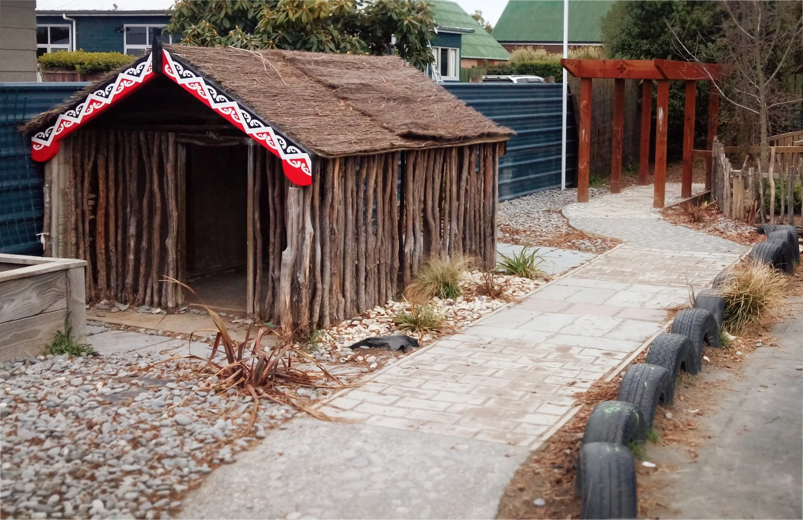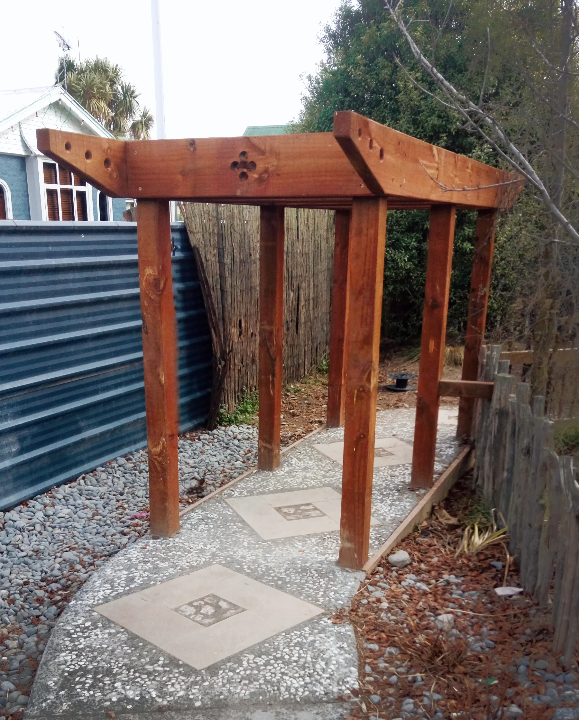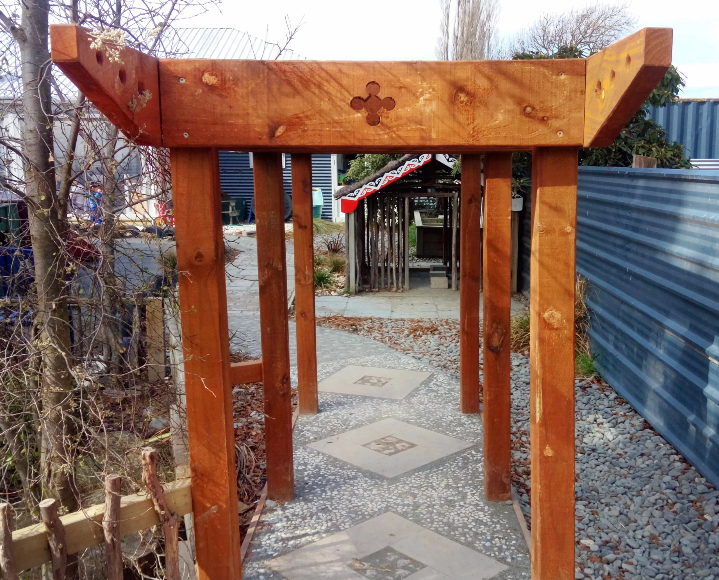We decided to go back and take some pictures of a renovated playground that has been in use for some time.
A fort was created to act as a viewing platform so that the children have a great view of the road. As this is a rural farming community there is often interesting traffic passing by, such as combine harvesters and tractors.
